Capital Projects
Cascade Learning Resource Center
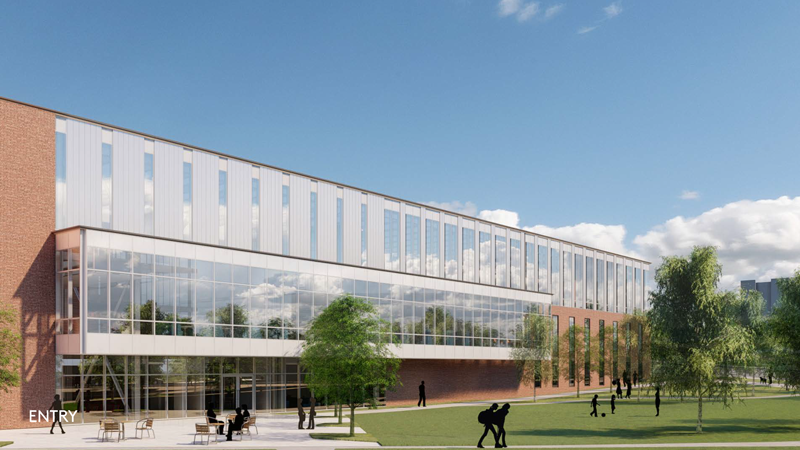
The new 65,000 square foot Cascade Learning Resource Center will replace the college's current Library Media Center and will house the Library, Tutoring Center, Writing Center, eLearning, Instructional Media Services and the Center for Transformative Teaching.
The Library Media Center was built in 1988 after arson destroyed the college’s library and student union. Since then, the number of students educated at EvCC has nearly tripled. The currently library lacks room for students and tutoring resources.
The general contractor for this project is Mortenson, who constructed EvCC's Gray Wolf Hall and Whitehorse Hall, as well as the Seattle University's Lemieux Library ![]() expansion and the University of Washington Odegaard Undergraduate Learning Center renovation.
expansion and the University of Washington Odegaard Undergraduate Learning Center renovation. ![]()
| Phase | Duration | Start | Complete |
|
|
|
|
|
|
|
|
|
|
|
|
|
|
|
|
|
|
|
|
|
|
|
|
|
|
|
|
|
|
|
|
|
|
|
|
|
|
|
|
|
|
|
Learning Resource Center Design Committee
| Miquel Rischa, EvCC Student | Amy Dillard, EvCC Student |
| Heather Uhl, Library Faculty | Michael Goos, Media Maintenance Technician |
| Eric Nitardy, Instruction & Classroom Support Technician | Debbie Newbury, Tutoring Center Director |
| Samantha Reed, Writing Center Coordinator | Eric Trekell, Center for Disability Services Director |
| Lynn Deeken, Dean of Arts, Learning Resources & Pathways Division | Katie Jensen, Dean of Transitional Studies |
| Eugene McAvoy, Dean of Communication and Social Sciences | Heather Mayer, Director of Educational Technology |
Updates
Sept. 28, 2023
Everett Community College celebrated the grand opening of its newest building, the Cascade Learning Resource Center. The Sept. 28 event included a ribbon cutting ceremony and self-guided tours of the three-story building and was open to the public.
September 22, 2020
Here is the presentation to the Board of Trustees ![]() for September 22, 2020. The project is on track to complete design by the end of December.
for September 22, 2020. The project is on track to complete design by the end of December.
May 7, 2020
Here is yesterday's presentation from the campus-wide shareout of the Learning Resource Center design ![]() . The project is in the third phase of the design process. The next major milestone is submitting construction documents in early July to the City of Everett for their review.
. The project is in the third phase of the design process. The next major milestone is submitting construction documents in early July to the City of Everett for their review.
February 27, 2020
The Design Designment (DD) phase is about 50% completed. This update includes the presentation to LRC Design Committee ![]() with updated floor layouts and exterior renderings. This phase of design is scheduled to be completed at the end of March.
with updated floor layouts and exterior renderings. This phase of design is scheduled to be completed at the end of March.
December 20, 2019
The initial design of the Learning Resource Center (schematic design) is just about completed. The next phase, Design Designment (DD) will begin in January, where the initial design will be refined. This update also includes the presentation to LRC Design Committee ![]() with the initial ideas on landscaping, pedestrian bridge options, the parking layout, updated floor layouts and interior renderings.
with the initial ideas on landscaping, pedestrian bridge options, the parking layout, updated floor layouts and interior renderings.
November 4, 2019
Here are four important action items related to the LRC project:
- We will develop a task force in the winter quarter to look at the enhancement of funding and services for students with disabilities to address needs associated with campus mobility and the location of instructional support services. We will also look campus-wide at issues and concerns that students with disabilities experience. Membership should include representatives from the Center for Disability Services, Student LIFE, Facilities, Instruction, and Administrative Services.
- College employees continue to work on the design and funding phases of a pedestrian bridge. The college has collaborated with the City of Everett, Washington State University, members of the state legislature, including the chair of the Senate Transportation committee and members of the House Capital Budget committee. The project was not funded in the latest round of capital project requests. Continued advocacy will take place in collaboration with the City of Everett during the short session beginning in January. Much of the discussion about capital projects has been on hold until after the November elections. Project architects for the LRC have incorporated into the LRC planning ideas and preliminary designs for integration of the bridge and the project site.
- Campus Safety has been engaged in planning for the expansion of facilities, including consideration of increased student and employee population and the impact of vehicle traffic in and around campus. Preliminary indication is that existing staffing levels will be sufficient to continue active security monitoring in and around the new buildings east of North Broadway. Architects have incorporated a traffic flow plan into the design of the facility and have also planned for the eventual traffic flow once Baker Replacement is sited adjacent to the LRC.
- Plans for additional campus parking and green space are of interest. We have seen the Index site converted into green space, and know that once Baker Hall is replaced there's a strong likelihood that demolition of that building will result in more green space on the northwest side of campus. Architects will plan for parking as part of both projects (LRC and Baker replacement) and the college will continue to look for opportunities to acquire more property for future use including parking, facilities, and other long-term considerations. These discussions are part of the master planning activity led by Campus Operations.
October 22, 2019
The new center will be built on the east side of Broadway. Innovative and versatile preliminary designs ![]() below exhibit a space for students where they can use library resources, study, and receive help at the Tutoring Center and Writing Center. An expanded space was designed for the Center for Transformative Teaching and Instructional Media Services.
below exhibit a space for students where they can use library resources, study, and receive help at the Tutoring Center and Writing Center. An expanded space was designed for the Center for Transformative Teaching and Instructional Media Services.
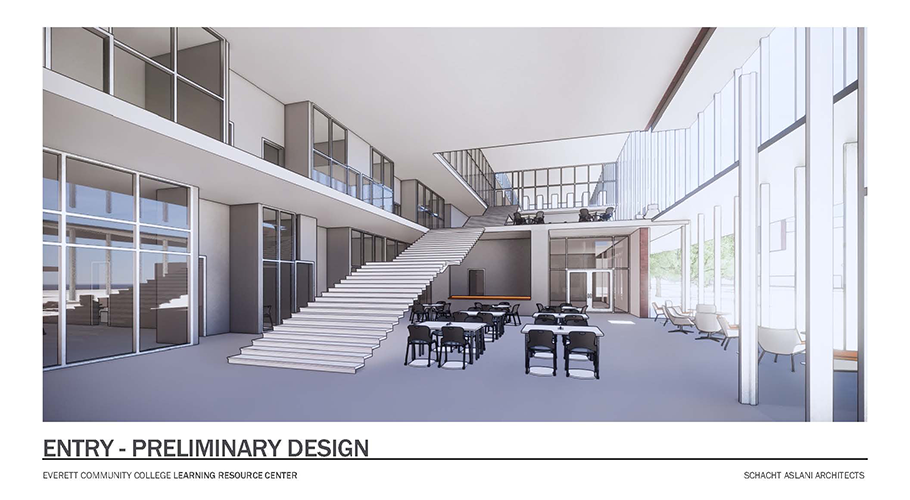

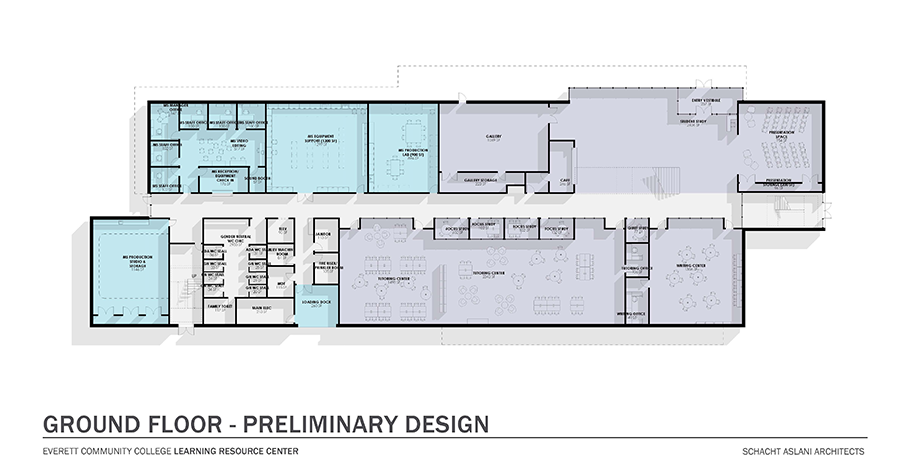
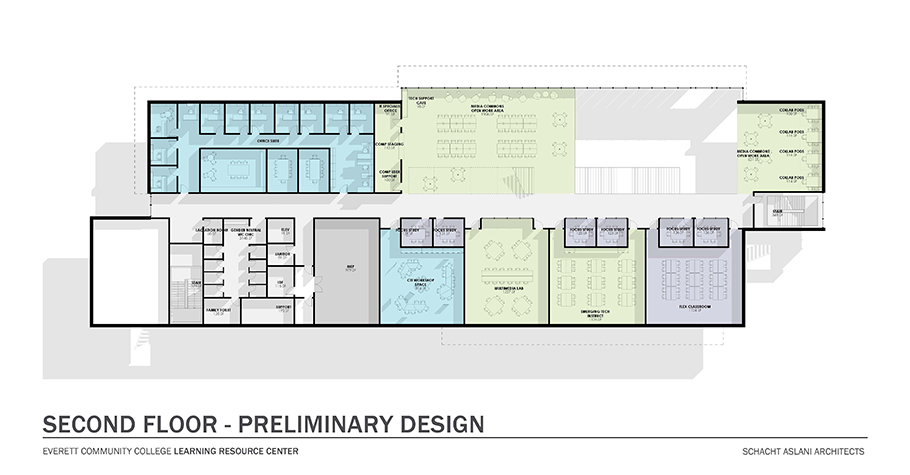
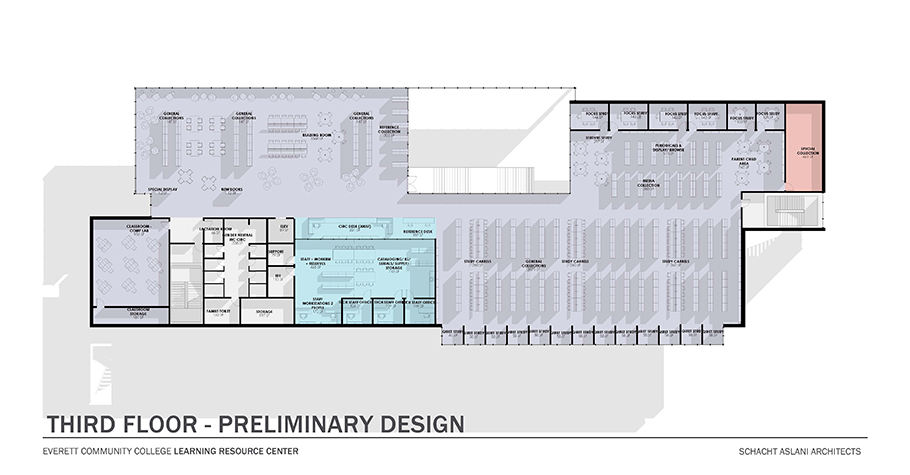
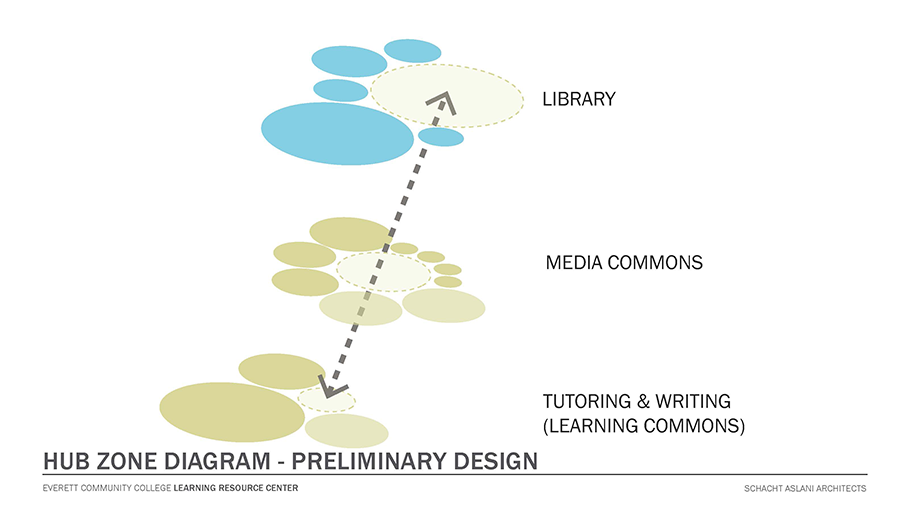
N. Broadway Pedestrian Bridge
Transportation project to connect communities, enhance safety, and improve traffic flow.
Bridge Design Concept
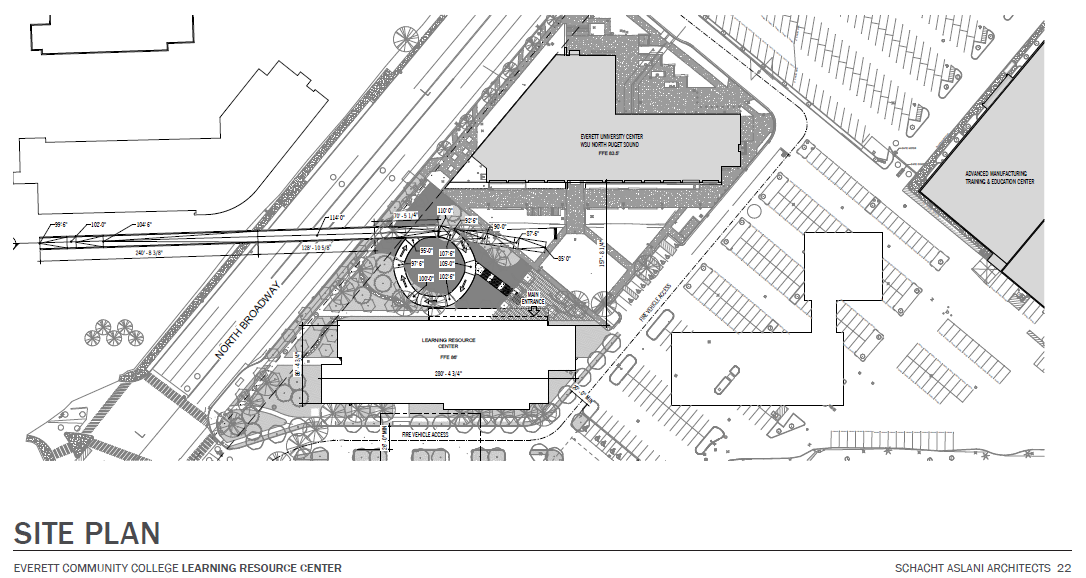

N. Broadway Pedestrian Bridge Design Concept ![]()
Letters of Support
City of Everett ![]()
Rep. Mike Sells - Washington State House of Representatives ![]()
Rep. Emily Wicks - Washington State House of Representatives ![]()
Paul Pitre - Chancellor, WSU Everett ![]()
Darren Redick - Interim Chief Executive Officer, Providence Regional Medical Center Everett ![]()

